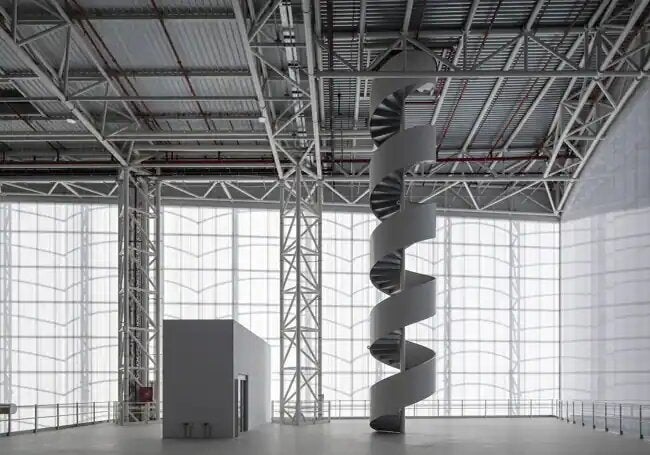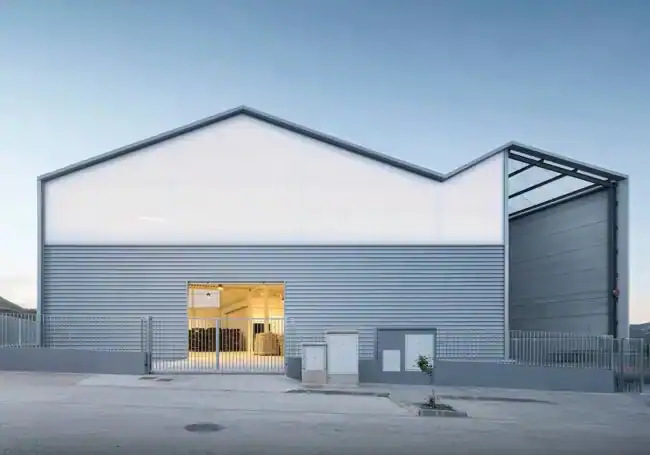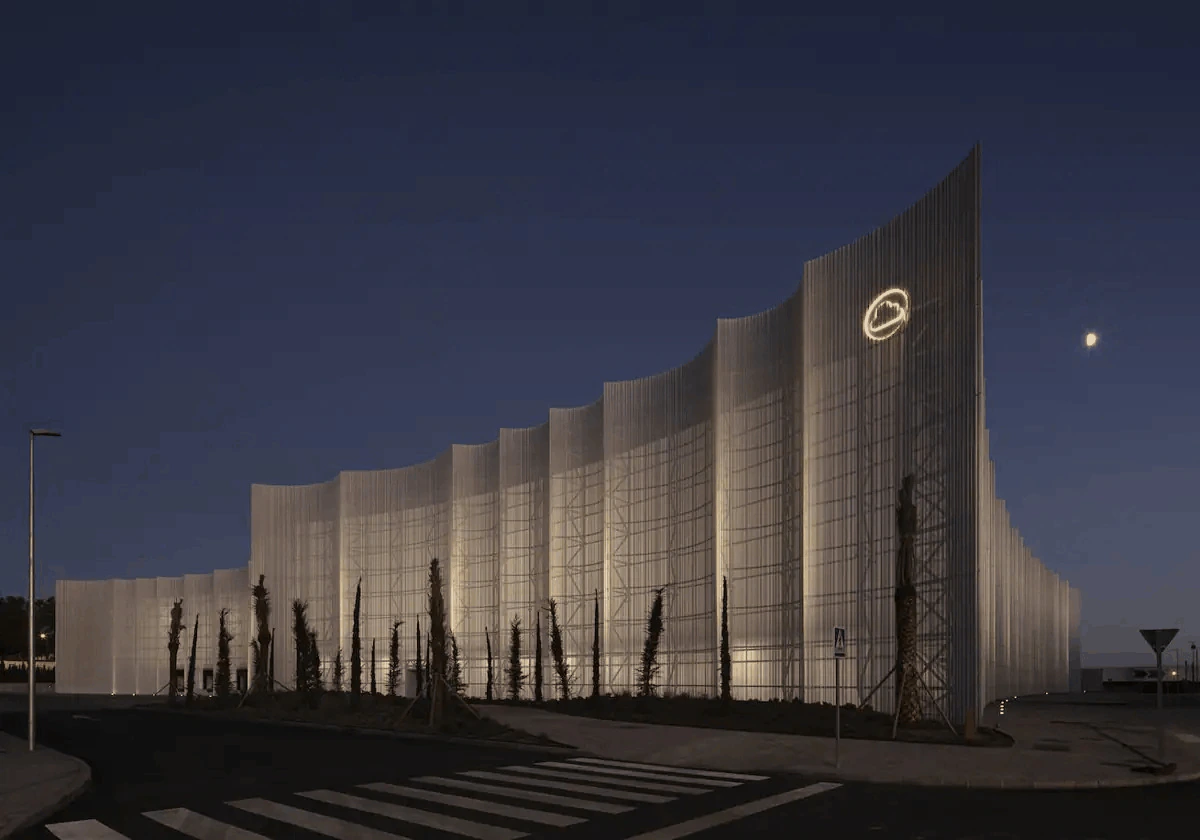These are the two Malaga province projects nominated for best industrial building in the world
One is a logistics centre in the city and the other an agricultural warehouse in the Axarquía
Jesús Hinojosa
Malaga
Monday, 12 February 2024, 16:58
Two sites in Malaga province have been nominated for the award for the best industrial building in the world in 2023.
Online platform ArchDaily (with an average of 3.4 million daily visits) has nominated the Mayoral building, designed by the studio System Arquitectura (Rafael Urquiza, Rafael Roa, Alberto Urquiza and Mar Luque); and the Raspa y Amagado agricultural centre in the El Trapiche area in Vélez-Málaga, designed by Francisco Ortega Ruiz's FORarquitectura studio.

The Mayoral building in Malaga is a logistics centre in what used to be the Intelhorce factory. Built by Sando, the design plays with the transparency of the double facade, "as if it were a piece of translucent hanging fabric that covers the building", explained System Arquitectura. "At the same time, the 20-metre-high exterior facade of micro-perforated zinc sheeting improves the building's energy efficiency, protecting the interior polycarbonate skin from direct sun and allowing natural light to pass through," they explained.
The building has an area of 15,666 square metres on the ground floor and a terrace of 3,216 square metres, making for a total area of 18,883 square metres. Its construction cost 26 million euros. The triangulated steel tube structure was manufactured in Lalín (Galicia), the folded zinc sheet facade was manufactured in Asturias, and the interior polycarbonate skin in Álava.

The agricultural building in Vélez-Málaga is a construction of 1,125 square metres divided into four large spaces for storing agricultural products and tools. "The volumetry clearly reflects those traditional shapes that appear in certain areas of the landscape, so that issues such as the drainage of water from the roofs, the organisation of uses in the different sectioned centrelines and the aesthetic interpretation of the materials used in its facades are resolved," FORarquitectura pointed out.
One of the features of this building is that it introduces polycarbonate in its facade, a material used in agricultural constructions such as greenhouses, which allows light to pass through while protecting the building's outside.
