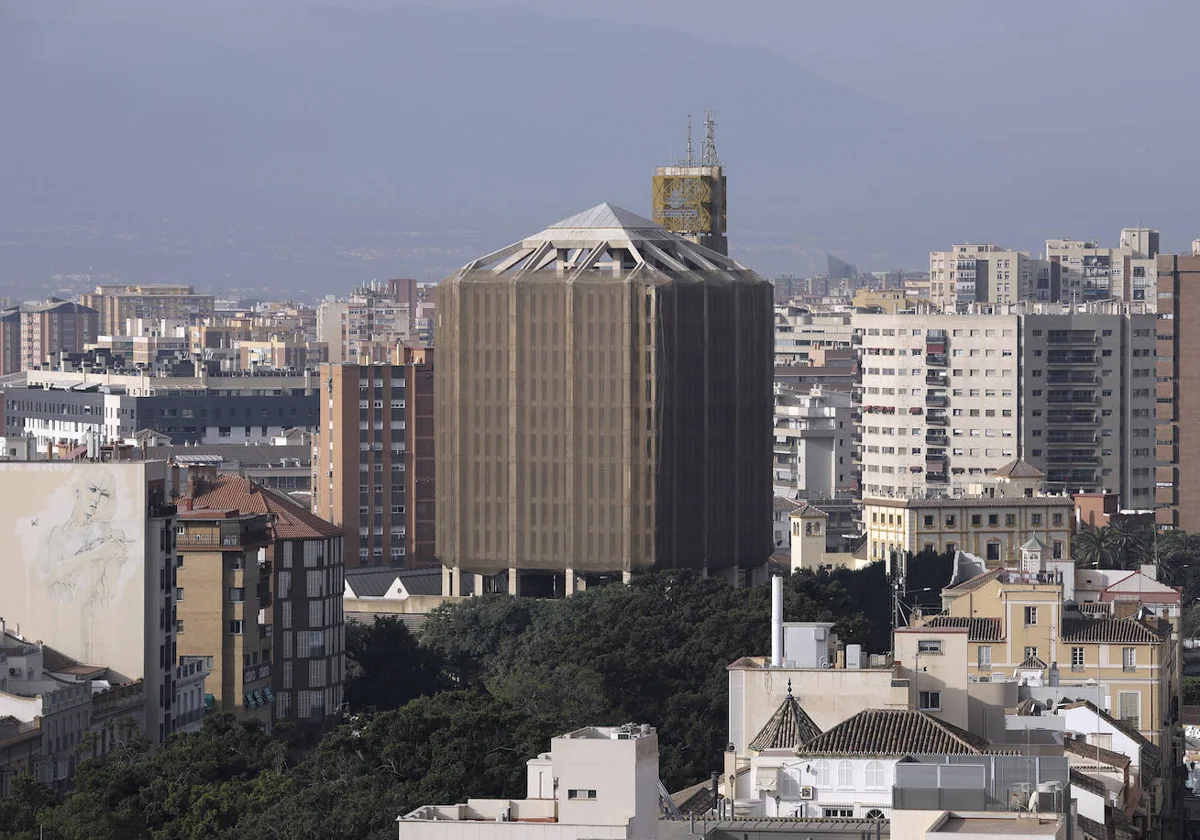This is when plans to transform Malaga's famous Correos office tower into a luxury hotel could become a reality
The planned five-star hotel will have 165 rooms, as well as several restaurants - one of them on the top floor offering 360-degree views of the city
The public process to convert Malaga city centre's famous Correos office tower into a luxury hotel is getting under way.
The post office building was built in 1986 and was operational until 2010. Then, the Junta de Andalucía received it from the state as part payment of a historical debt. Over the years, it has continued to deteriorate and has been subject to all kinds of vandalism.
In 2020, Nitsba Spain acquired it at public auction with a bid of 23.5 million euros. The first formal technical document for a change of use was then registered at the city hall in 2023 and the advance of the planning study in July this year. The local council then gave it the go-ahead in mid-August and a public consultation period started this Monday, which will run until 25 October.
The study, commissioned by EDP and signed off by architect Tristán Martínez, includes the forecast of undertaking the entire planning and development stages in a four-year period. This would mean work starting on the large luxury hotel at the end of 2028 or the beginning of 2029. Developers are still waiting for confirmation on whether an environmental declaration is required or not.
Environmental statement and Emasa report
An environmental declaration may not be necessary, according to the opinion of interested parties, as the plan does not involve an increase in the number of dwellings, nor population, nor natural resources. However, Nitsba has requested a report from Emasa on the water supply.
The document pointed out that some cleaning works have been carried out in the building and its surroundings and that a partial demolition project will be presented, which will require about four months of work.
Increase the footprint of the hotel
The operation, which will increase the buildable area without affecting the height, impacts the main building and two other plots: Depósito de Alcubillas (Bailén-Miraflores) and Club Social El Candado. Correos will therefore be converted from public facilities to hotel use and the other from residential and hotel use to private facilities. The planning study presented increases the buildable area from 13,613 to 17,480 square metres.
It also coincides with the closure of the tax office building, which is currently being put out to tender. Meanwhile, the deterioration of the Correos building is also pointed out at various points in the document.
165 hotel rooms
The planned five-star hotel will have 165 rooms, as well as several restaurants (one of them at the top floor offering 360-degree views of the city), a terrace with a swimming pool, spa, meeting rooms, commercial areas and car parks.
The overall investment totals some 50 million euros with its construction estimated at 28.9 million euros, of which 20.4 million euros are for the refurbishment of the building and 8.5 million euros for the construction of the new area. Some 210 jobs will be created during the construction work and 150 created when the hotel opens.
At least 25% of the building materials will be recycled and there will be a commitment to renewable energies, according to the planning document. Two underground parking levels with 93 parking spaces are also planned.
Nitsba, owned by Israeli magnate Haim Tsuff, has based on the idea of increasing the building's floor area by demolishing the area facing Avenida de la Aurora and replacing it with a new construction of the same height (14 metres) but with an interior of ground floor plus three that would house 19 rooms per floor (57) which, added to the 108 that would go into the tower facing Avenida de Andalucía, would make up a total of 165. The number of rooms could be increased if the spaces are redistributed according to their category.
The main entrance to the hotel would remain on the frontage facing Avenida de Andalucía, and several interior lounges, a cafeteria, offices and a television and games room would be located on the floors below the main tower.
Lattice is to be removed
The original architectural proposal submitted to the town planning department proposed to eliminate the building's lattice panels so the rooms can have more light, ventilation and views. All the rooms in the tower would have their own balcony.
The final details of the hotel's architecture have not yet been finalised, also nor which luxury hotel chain will manage it.

