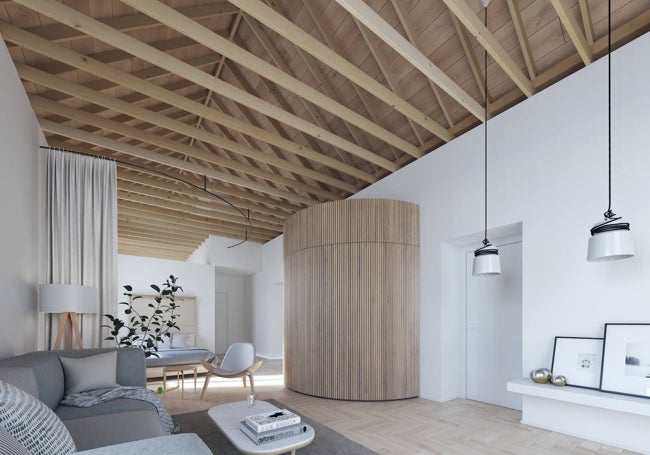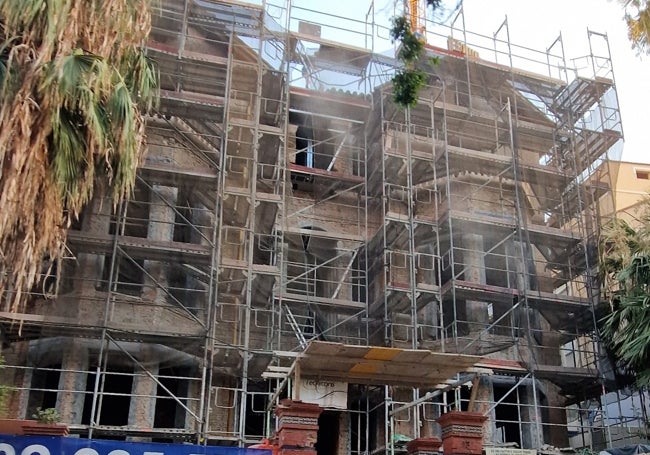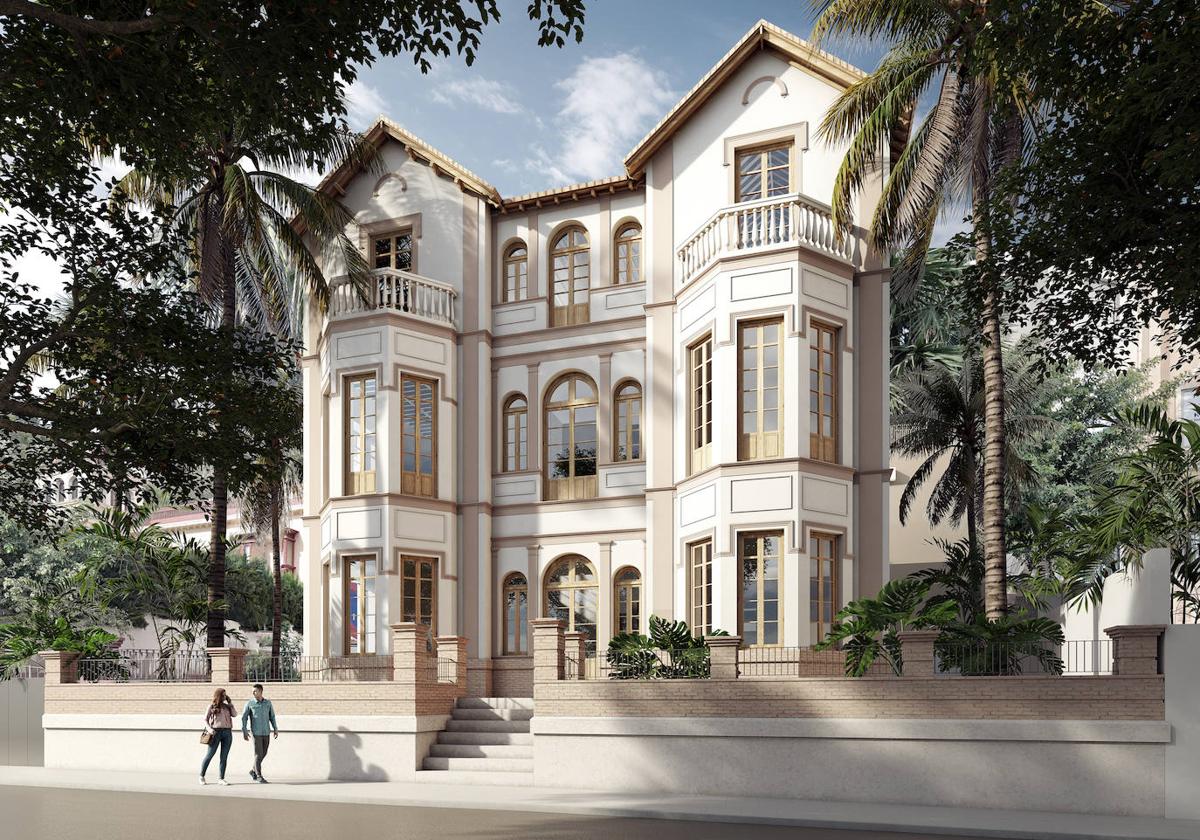Malaga's luxury mini-flats: 450,000 euros for 30m2 on the east side of the city
A foreign investor is renovating the old building that once housed the Costa del Sol School of Tourism to create 15 'bijoux' apartments
Luxury real estate continues to spread along Malaga city's eastern coastline, almost a repeat of a previous property boom at the turn of the 19th and 20th centuries when the bourgeoisie bought up land in this area of the provincial capital to build exclusive villas and hotels for their own leisure time.
Adding to the projects already under way by developers such as Adendia or Urbea, which have acquired several buildings for refurbishment to then be fitted out as flats costing around two million euros apiece, there is a new, rather different project under development, and this time it's with a foreign investor.
Work is already under way on the building at number 13 Paseo de Sancha, an old mansion built at the beginning of the 20th century. The grand house has been part of the Andalusian Historical Heritage General Catalogue since 2013 and is now being transformed to house a total of 15 residential flats, under the direction of the architects Antonio Luis García-Fresneda and Juan Manuel Zamora in collaboration with technical architect Pablo Pastor.
The property development company Luxy Sancha Apartments is behind this project, and they are already on the lookout for more opportunities in this location as it is becoming known for its 'luxury real estate'. Of the 15 flats on offer five are mini-flats of just over 30 square metres in size, initially priced at around 450,000 euros.
Specifically, according to sources close to the developer, these loft-type properties, which are just over the 30.5 useful (space you can step on) square metres that planning regulations (as per Malaga's general urban development plan) require of residential space to be considered a flat as such, range in price between 419,100 and 451,000 euros (for 30.8 useful square metres).
The rest of the properties are on offer with starting price estimates ranging from 627,000 euros for a one-bedroom, 42.87m2 flat to 1,309,000 euros for a 74.74 square-metre flat. Most are one-bedrooms, as only two are designed for two-bedrooms with beds (one costs 1,092,300 euros and the other 993,300 euros). None are larger than 75 useful square metres.

It is all about location, location. When this type of new development is put on the market, it sells exclusivity and top quality simply because it is in an enclave known from its early beginnings to be a place where the upper middle class would reside. The building under refurb was one of those erected on Paseo de Sancha in the wake of the man who promoted the development of this land and gave it its name.
He was José María de Sancha, an engineer from Madrid who worked in Malaga between 1867 and 1887. In 1879 he created the company José María de Sancha y Compañía, which bought the El Platero estate from Francisco Mitjana, a large plot of land between Avenida de Príes and the old Camino Nuevo.
It was people from this social class that urbanised this part of the city, which was occupied by houses with gardens built by the bourgeoisie of the time, who called upon first-class architects such as Joaquín de Rucoba, Gerónimo Cuervo, Julio O'Brien, José María de Sancha and Fernando Guerrero Strachan to undertake the builds.
In the case of this building, the master builder Antonio Ruiz Fernández drew up the plans in 1899 for a house funded by Miguel Gómez Cano. Planning permission was granted the following year in 1900. In the side sections of the main façade Ruiz added two bay windows, inspired by the style of the bay windows so typical of English architecture.

This mansion has been used for various purposes throughout its 124 years of history. It became a hotel, a barracks for the Guardia Civil, and between 1962 and 1969 it housed the León XIII school. Subsequently, it housed the Escuela Superior de Turismo Costa del Sol (a training school for tourism and hospitality), which in 2017 moved to its current headquarters at 125 Avenida de Juan Sebatián Elcano in Pedregalejo.
The building is now undergoing a complete transformation to recoup its original use as a residence by the construction company Tecnicons. The project seeks to enhance some of the original features of the mansion, for instance, maintaining the lobby space and the original staircase that connects all three floors (ground floor plus two). The façade has been chipped in readiness to apply a new lime mortar similar to the original, which will be painted with the tones recovered from sample colours taken from the chipped original brickwork: light cream for the facings and ochre on all protrusions such as those framing the windows and doors. In addition, the decorative brick skirting that has been exposed during cleaning will be restored.
The project also aims to restore the wooden elements in the structure, and the windows will be retrofitted with solid wood frames but with double thermal glazing. The builders have rescued and restored the original black glazed tiles found in the mansion as well as the wooden roof overhangs and gable ends. The exterior of the house will be fitted out with lush gardens and a swimming pool with a raised platform for sunbathing will be built at the back.

