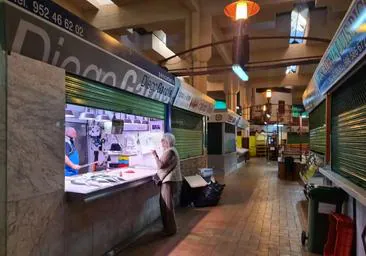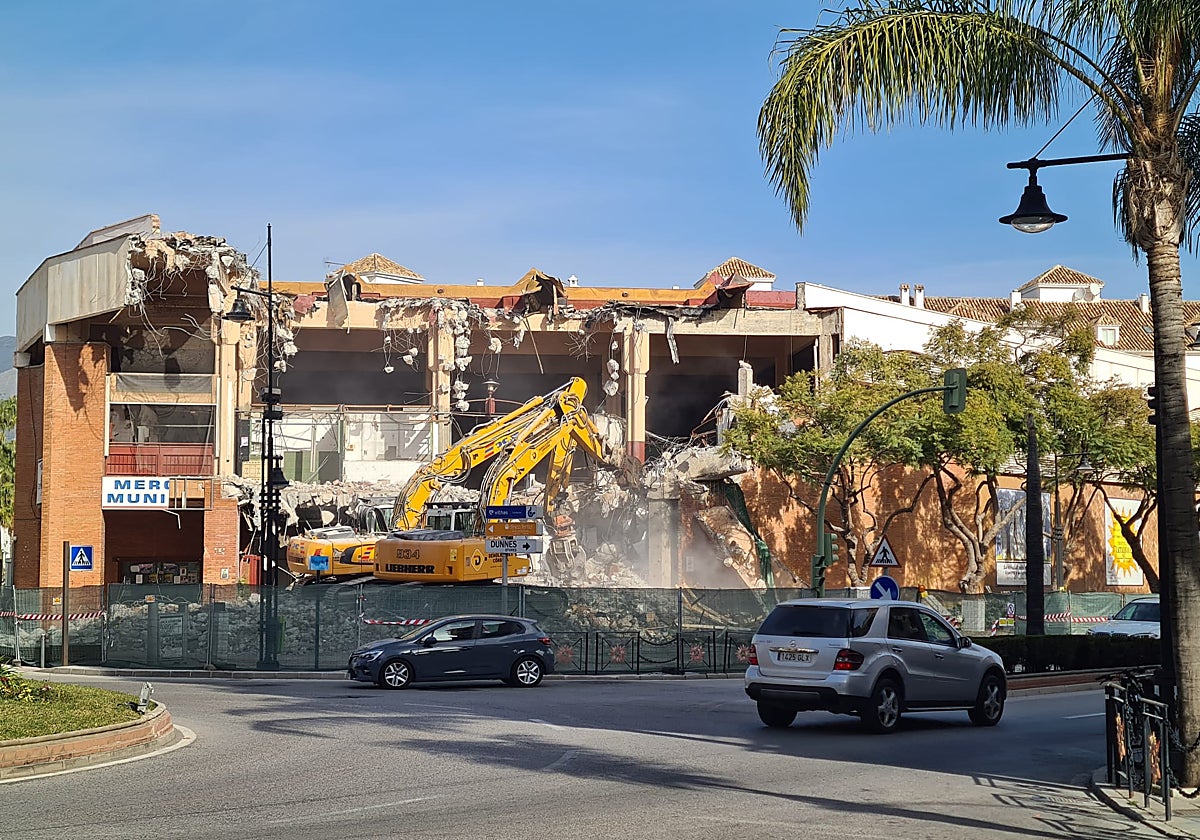Demolition of Fuengirola market hits a major problem which will delay project by seven months and increase the costs
The development of a new municipal market on the site of the old Mercacentro has uncovered an "unforeseen" issue, a serious blow to traders who are waiting to get their stalls back
The demolition of the old Mercacentro municipal market in the centre of Fuengirola, a project that will make way for a new town market, has hit a major problem. As a result, the opening of the new facility will be delayed by at least seven months after workers found part of the structure is connected with an adjoining building.
Municipal sources said the setback was not expected as it "did not appear in any of the previous projects" and which makes the demolition work "more difficult".
It has caused work to grind to a temporary halt "to ascertain the scope and modify the original project with the aim of guaranteeing the stability and safety of the future building", according to the same sources. The work will now fall around seven months behind schedule, which means that it should be finished in the last quarter of next year, instead of spring 2025.
The delay will have a major impact on the traders who have already been allocated a stall in the future market and who are on standby during the work until they are able to start selling once the project is complete.
The unforeseen hurdle is also expected to increase the budget for the project which will increase by approximately one million euros, according to data provided by town hall, bringing its final budget to 14 million euros.
"When a remodelling project is drawn up that takes advantage of part of the previous structure, the technicians carry out a series of tests that produce a series of conclusions that are used to draw up the document. However, when demolition begins, hidden defects or modifications to the work may appear which were not included in the project for the previous building and which were impossible to detect beforehand, and that is what has happened in this case,” municipal sources pointed out.
Ground-breaking design
The new Mercacentro comprises a building with a ground-breaking design in which all the market stalls will be located on the ground floor, while the upper section will be reserved for gastrobars, in a similar style to current markets becoming popular in large cities.
There will be a basement level for parking, as well as another for trucks to load and unload; ground floor, which will have three large entrances and where the market stalls will be located, as well as a central hall covered with a skylight; the first floor, where the gastrobars will be located; and a second and third floor where there will be a terrace open to the public. The total built surface area will exceed 11,000 square metres.


