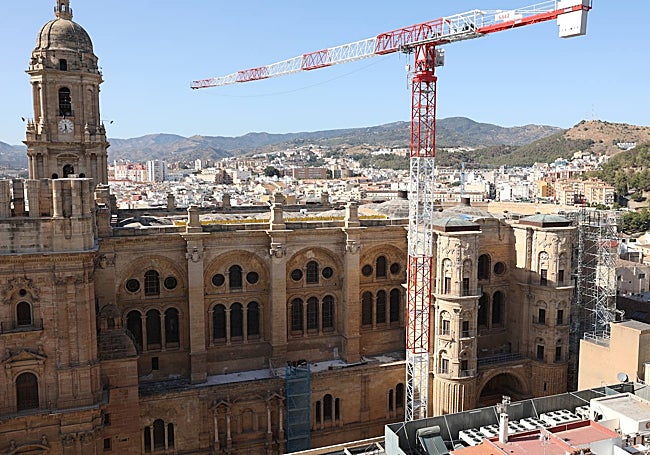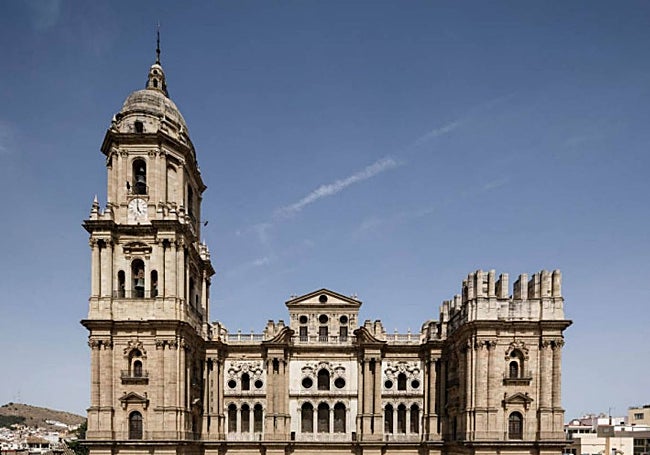Countdown to the start of construction of new roof for Malaga cathedral
The changes introduced by the cathedral chapter to complete the front of the façade and modify the roof raise the budget by 800,000 euros
The work to provide Malaga Cathedral with a gable roof to put an end to the problem of leaks is entering its decisive stage, after the brick covering that was applied to the outside of the roof 16 years ago, which failed, has been removed.
The activity of the work that the diocese began last April will take on a new rhythm from next month, when the construction of the new roof, designed by the architects Juan Manuel Sánchez La Chica and Adolfo de la Torre Prieto, according to the plans left by Ventura Rodríguez in 1764, is scheduled to begin.
As SUR has learned, the huge crane installed in Calle Postigo de los Abades is expected to start lifting the first wooden trusses, which are already being manufactured by the Basque company Egoin wood group, based in Vizcaya, in early September. This is a firm specialising in the manufacture of this type of large-format, made-to-measure wooden pieces for different constructions. In the case of the roof for the cathedral, which occupies a surface area of 3,600 square metres, Egoin will use some 1,400 cubic metres of radiata pine wood from certified forests in the Basque Country.
In a month's time, the complexity of an operation requiring a 65-metre-high crane to lift 37-metre-wide and more than eight-metre-long trusses can be seen.

Zoom

The union of the construction companies Hermanos Campano and Grupo ORP has carried out the removal of the 'brick skin' that was applied to the exterior of the vaults in 2008 as a result of an initiative of the Junta de Andalucía, which did not give the expected result, as the monument has continued to suffer from leaks. Thus, the layers of bricks that were applied then have been removed and the lead sheets that were laid as the first base of that intervention to protect the building in case of rain have been left in place for the time being. Once the structure and the deck of the new roof guarantee that the rains will not cause deterioration in the area below, these lead sheets will be removed and the vertical enclosures, cladding and finishings of the roof, which has become more expensive as a result of the latest changes introduced by the cathedral chapter, will be undertaken.
Specifically, the modifications to the initial project, which were approved by the delegation of the regional ministry of culture last July, have an initial budget of some 800,000 euros, which is in addition to the 17.5 million euros indicated by the diocese. So far, the cathedral chapter has received 4.5 million euros for these works from the city hall, 5.3 million from the Junta de Andalucía, 3.2 million from the provincial authority, and 1.5 million from the Unicaja foundation, making a total of 14.5 million.
Restoration of the main doorway of the church
These variations have taken the form of two files validated by the regional government. On the one hand, one consists of the restoration of the main façade of the cathedral, which is in a poor state of conservation in several areas, according to the reports provided by the diocese, and the completion of the central façade designed by the architect Antonio Ramos in 1784, which fits in with the ridge of the gable roof designed by Ventura Rodríguez twenty years earlier.
Initially, the diosese proposed to set back the new roof in this area to avoid its visual impact. However, in its latest report, it admits that "although everything possible was done to ensure that the roof was not visible from street level, with the current solution, the roof can be seen above all from intermediate levels, such as the terraces of the surrounding buildings, which have a large influx of people because many of them have been converted in recent years into public places".

Zoom

On the other hand, the second refurbishment validated by the regional ministry of culture introduces several changes to the roof itself. Specifically, the type of wood used for the trusses has been changed from Douglas fir to radiata pine; the type of roof tile to be used was specified; and the fire resistance of the structure has been improved in accordance with the reports of the fire department, which limits the capacity of the roof to a maximum of 50 people. Also, new intermediate supports have been designed in the transept; interior steel braces have been removed; and the structure has been recessed in the wings of the transept to minimise its visual impact. A dry column will be built on the façade facing Calle Postigo de los Abades at the request of the fire department.
The tiles will be made by the Catalan company Cerámica Cumella. Initially it was planned to manufacture them by hand, but the diocese concluded that "it was not possible to manufacture such a large number of tiles by hand", so it has opted for an industrialised process, which will introduce different shades of cream and honey to "achieve the vibration of the skirts" of the roof, according to the architects' reports. In addition, stoneware clay will be used instead of terracotta, because it is a harder material and requires less maintenance. Cumella, which was founded at the end of the 19th century, took part in the works on Barcelona's Sagrada Familia and the Güell park and the Botín centre in Santander, among other unique projects.
The department of culture has asked that the tiles be arranged in such a way that they are not affected by the expansion and contraction that they may experience over the years as a result of climatic changes; and that the new window frames of the central façade be made "so that they maintain a similar design to that currently existing in the cathedral".

