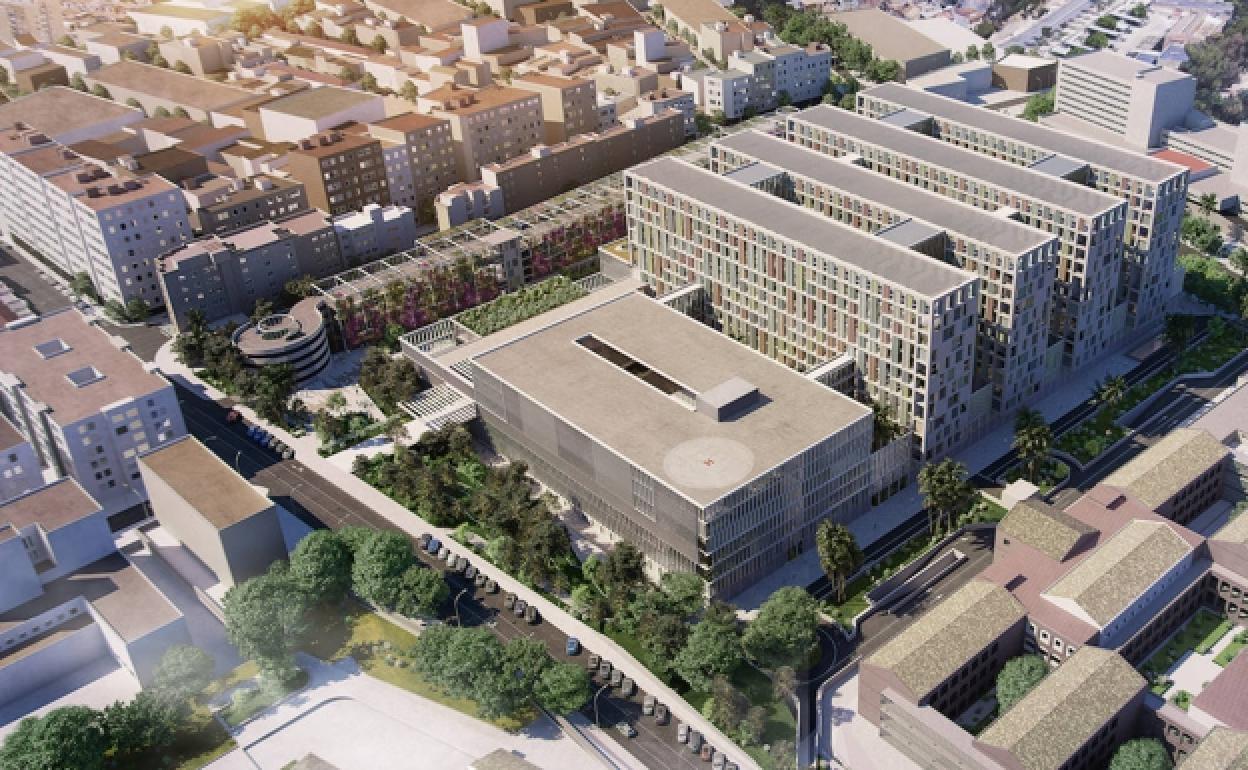Junta awards design contract for Malaga's third major hospital
The new health facility will offer 800 patient beds, 42 operating theatres and almost 200 outpatient clinics
JESÚS HINOJOSA
Friday, 22 July 2022, 14:41
There has been key step in the process to develop the third major hospital for Malaga, on the land to the west of the Civil Hospital.
The Junta de Andalucía has awarded the same team that won the tender for the preliminary design for the new hospital in Malaga to draw up the project and to manage its construction.
Architectural studios Carlos Lamela and Aidhos and the engineering consultancies SENER and ARCS will be in charge of shaping every last detail of the initial idea to bring it to fruition over the next few years. They will do so at a cost of 16.4 million euros, which is some five million euros less than the 21.7 million budgeted by the Andalusian health service (SAS).
The other bid for the drafting of the project for the third hospital was made up by Planho Consultores, JG Ingenieros and HCP Arquitectos y Urbanistas. In terms of technical quality, both proposals were practically equal but that of Lamela, Aidhos, SENER and ARCS was cheaper.
SAS stipulated that the winning company would have three months to deliver the execution project for the car park building, to be constructed at the rear of the Civil Hospital, and eight months to deliver the execution project for the new hospital building. SUR has learnt that these deadlines have been given a 20 per cent extension.
The regional ministry of Health has said that it want work to go ahead as soon as possible for this new health facility, estimated at almost 380 million euros.
Characteristics of the complex
The third hospital will have a built surface area of 270,000 square metres, of which 197,000 will be the building and the rest will be occupied by the car park and a loading and unloading areas. According to the Junta, this will be the largest hospital building in Andalucía and will have more than 800 beds, 42 operating theatres and almost 200 outpatient clinics.
The preliminary design envisages a five-storey base building with four parallel towers, each 12-storeys high.
The third hospital, which will be connected to the Materno Infantil by a footbridge over the Avenida del Arroyo de los Ángeles, will 810 rooms for patients and an outpatient hospital, four ICU units, 42 operating theatres, 48 places for major outpatient surgery, 189 outpatient consultation rooms, 31 special examination rooms and a teaching and research area.
The emergency and biohazard area will have a surface area of 9,200 square metres. The diagnostic and imaging area will be equipped with three MRIs, ten CAT scans, and ten ultrasound scans, among other diagnostic machines.
