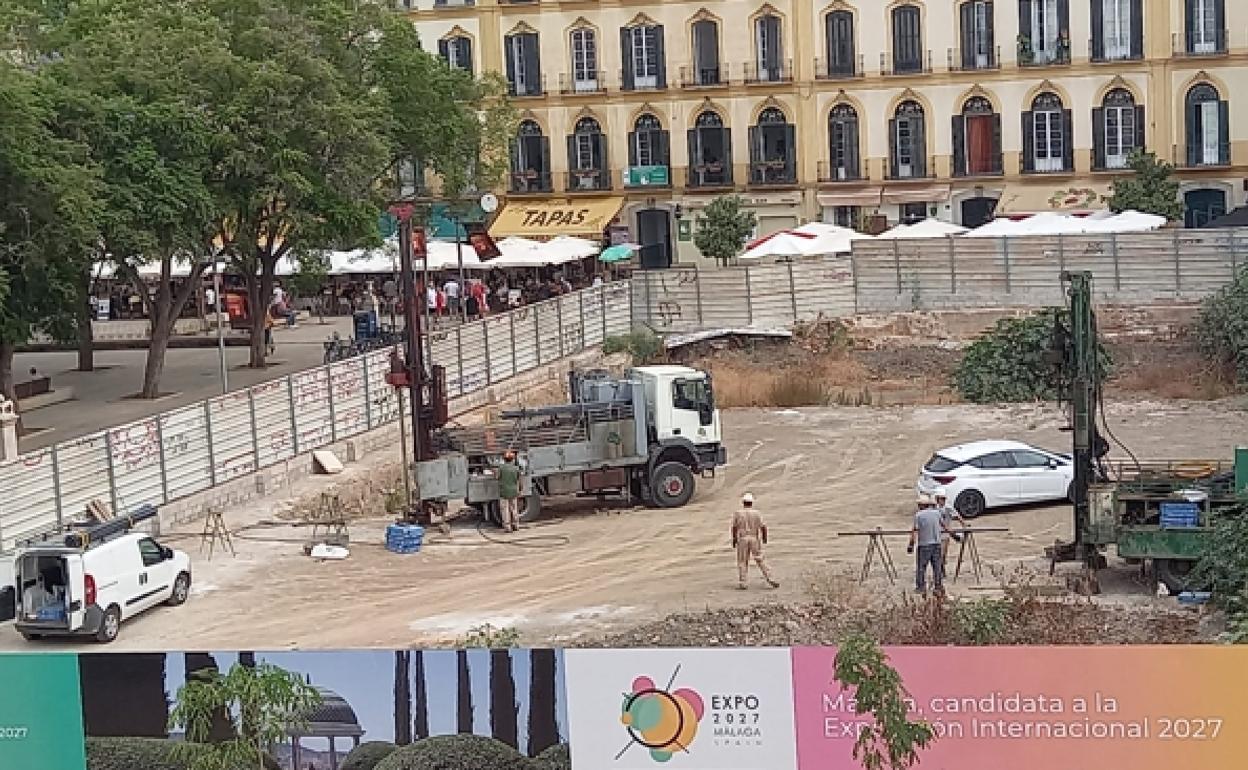Malaga city hall proposes four-storey dance and culture centre on old Astoria cinema site
malaga ·
According to the conditions of the contract put out to tender this week, the building will house a theatre to seat up to 700 and stand at a similar height as the surrounding houses in the Plaza de la Mercedregina sotorrío
Tuesday, 31 January 2023, 18:16
The new cultural centre to be built on the empty site of the old Astoria-Victoria cinemas in the Plaza de la Merced will have four floors and is expected to be 20 metres tall, according to the conditions of the contract for the draft plans put out to tender by the city council this week.
The mayor of Malaga, Francisco de la Torre, has stuck with the proposal to make the centre a similar height to that of the surrounding Casas de Campos (the terrace that includes Picasso's birth house), going against the plan favoured by culture councillor Noelia Losada (of the PP's coaliton partner Ciudadanos), who proposed a low-impact building of two storeys.
The council has set its plans for the new Astoria cultural centre in motion in the last stretch of this electoral term, as the May local elections approach. The conditions of the tender also state that the draft plans drawn up by the firm awarded the contract must be in line with a project already created by Málaga Procultura.
The contract will have a budget of 290,626 euros (including IVA) and a time frame of six months for its implementation.
The council has pointed out to potential bidders that the plan's approval is subject to a favourable report from the Andalusian ministry of culture, which could modify initial plans regarding the height of the building.
Information provided to the press this week failed to mention the archaeological remains that previous excavations unearthed. The architects' design will therefore have to keep this obstacle in mind as the regional government has instructed that these findings must be left 'in situ'.
A multipurpose space
According to the details of the tender, the building will be a hub for performing arts and culture, housing a dance centre and space for congresses.
The heart of the building will be a theatre with large stage on the ground floor. On this level there will also be a foyer with a ticket office, cloakroom and toilets. The theatre will seat between 600 and 700 spectators, a medium sized space slightly smaller than the Cervantes theatre (1,000 spectators) but bigger than the Echegaray (297).
The seating stands in the theatre will be movable to make space for a standing audience, congreses and small-scale exhibitions.
There are also plans for four offices and a multi-use space on the ground floor where training sessions, meetings and workshops can take place.
The first floor will house a 20-square-metre soundproof projection room, and on the third floor there will be a light and sound control room with individual and group dressing rooms and toilets. And to turn the space into the benchmark for dance and choreography it plans to be, there will be three rehearsal rooms and offices.
