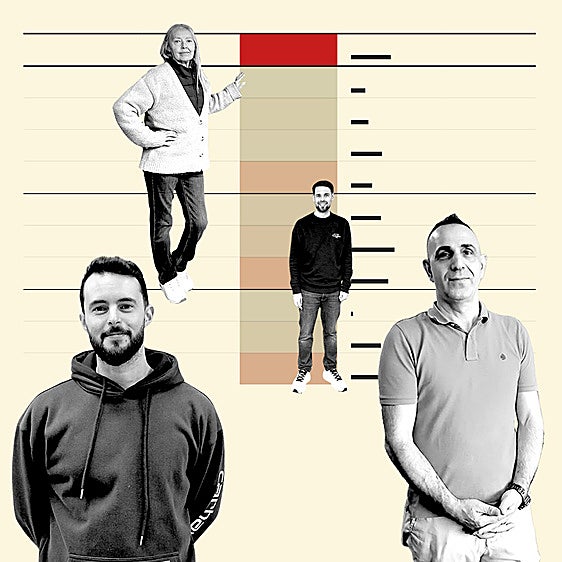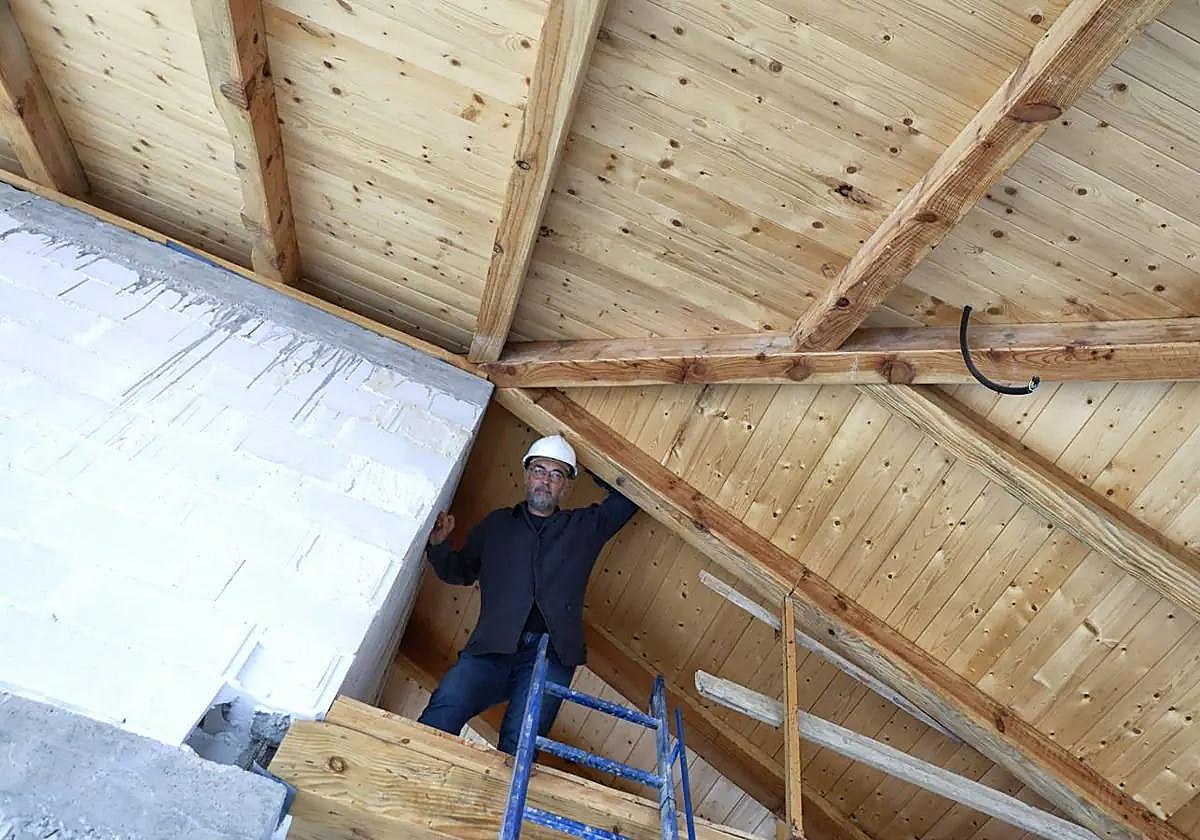Scorched wood from the Sierra Bermeja fire acquires a new life in a Malaga home
Malaga architect Pablo Farfán‘s project to build an eco-friendly home in La Cala del Moral is using traditional building methods and locally sourced green materials
Susana Zamora
Monday, 26 February 2024, 14:29
The tragic forest fire that broke out two years ago in Sierra Bermeja has unexpectedly crossed paths with Malaga-born architect Pablo Farfán’s sustainable housing project. The house has been designed for the owners of a 520 square metre plot in the Don Miguel urbanisation at La Cala del Moral (Rincón de la Victoria). To all intents and purposes, it looks like just another house, but inside it is nothing like the neighbouring properties. He has deployed traditional construction techniques, sourcing locally all environmentally friendly materials. The only exceptions are the foundations, which are made of concrete, and plastic insulation in the floor for the parking area, everything else comes from nature and handcrafted or hand-finished.
Perhaps the best example of this architect’s green commitment is the wooden roof, made from the resin-laden trunks of pine trees burned in this fire that devastated 10,000 hectares of forest and claimed the life of a firefighter. “When that happened, we were looking for wood and we learned that the regional government of Andalucía was putting the burned timber up for auction to make pallets and pellets to convert them into biomass fuel for heating. All too often we fail to value the wood right under our noses and we prefer some from Norway or Germany with all the economic and environmental costs that such a choice entails,” says Farfán.
Roof structure
Built from the pine trees charred in the Sierra Bermeja forest fire
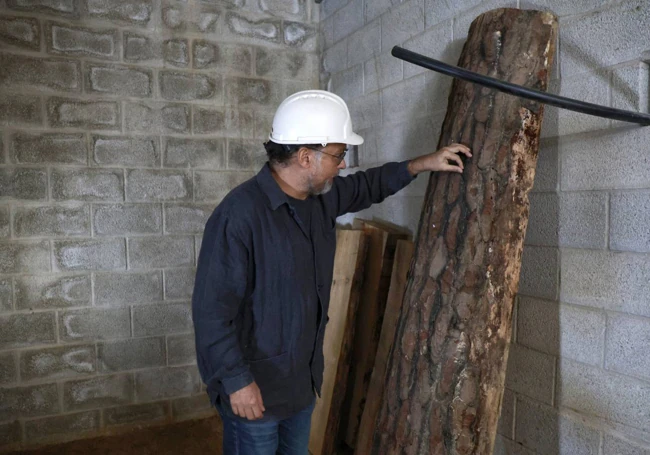
Zoom

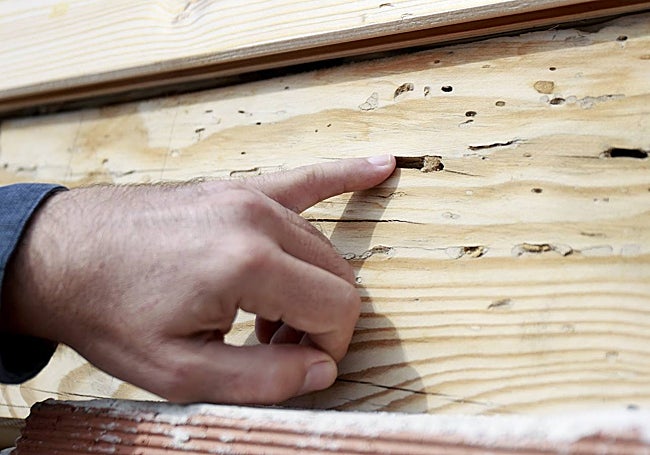
Zoom

They bought about twenty logs, having previously found a sawmill that would transform them into beams. Not an easy task. Their solution was to take them to the carpentry at Astilleros Nereo, a marine boatyard in Pedregalejo. There the wood was dried naturally in the salty air, seasoning well over several months, before becoming the planks and fixings for the roof.
“The final result could not have been better. It exceeded all initial assessments made in terms of resistance, pliability, humidity and parasites,” he explains, pointing to the darkened veins in the grain from the flames and the small holes and tracks left by different wood-munching insects.
“When a fire breaks out, there are self-serving insects that attack the tree for as long as it has resin, but once the wood dries out, there is nothing to fear. This dryness, together with treatments applied to the surface in the form of linseed oil and a solvent made from lemon peel, strengthens the protection against any pests,” says Farfán.
He acknowledges the efforts and expertise of Loris Carboni, an Italian carpenter who has lived in Algatocín for 20 years, in his handling of the wood. “It was uneven and had faults, and that required a knowledge that few professionals possess nowadays. A carpenter’s plumb, some string and a measuring tape were all he needed as he noted the measurements by scribbling on the floor with a pencil”.
Farfán explains that unlike most of today’s homes, built with very heavy concrete slabs and pillars, this house has the weight distributed evenly across all the load-bearing walls which, together with lightweight ceilings and roofing protects the home from damage by any seismic movements in the area.
This architect from Malaga returned to Malaga eight years ago, long after his studies in Madrid and then a good number of years working on building restoration projects. Some of these buildings were more than 300 years old, including some cases being saved from demolition. He says that his return to Malaga “was already timely”. Since then he has had no shortage of projects. “Unlike a few years ago, more and more home-grown clients are putting their money into this new style of architecture along the Mediterranean: for our well-being, to be longer-lasting and with a minimal carbon footprint”.
Materials
Blocks of crushed stone and white cement, not bricks and mortar

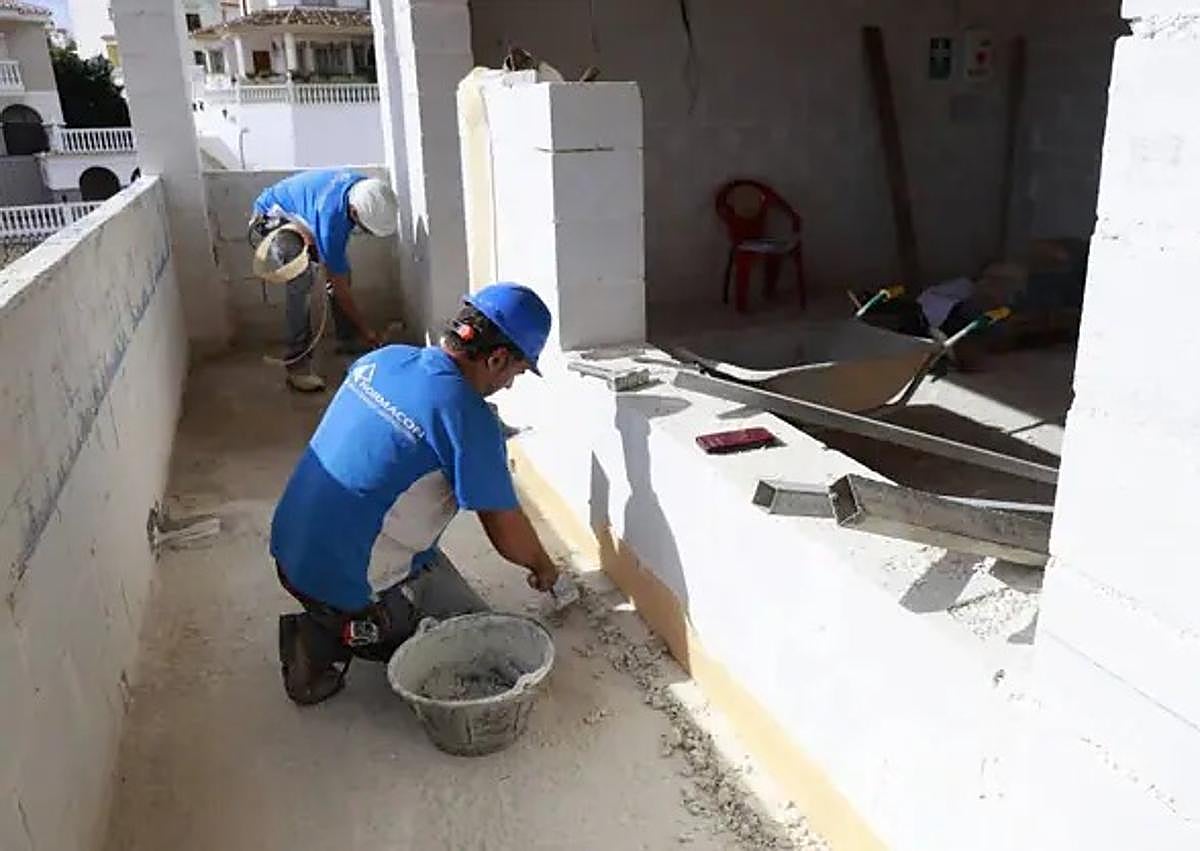
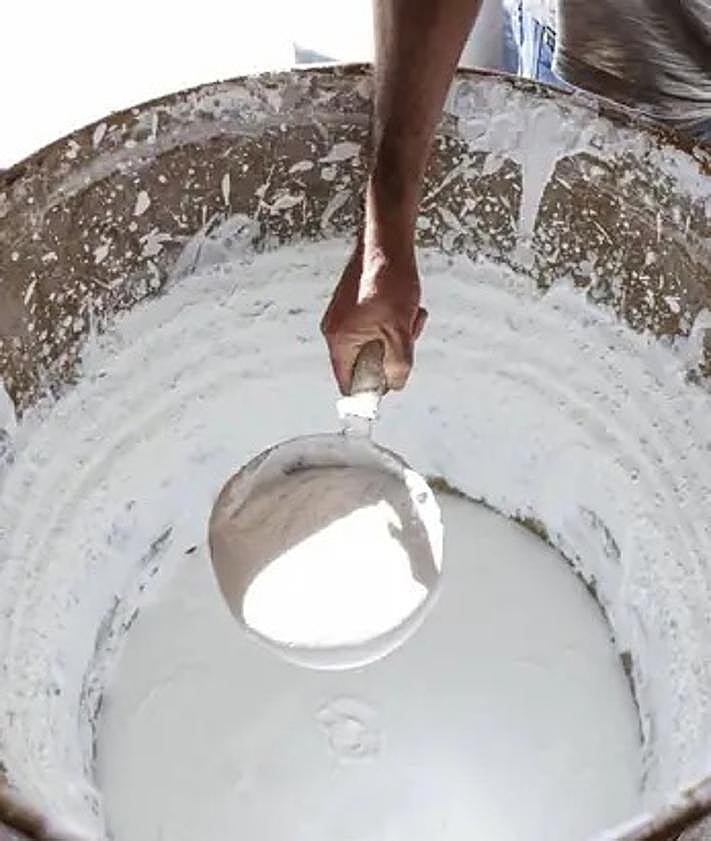
He makes the point that in Andalucía you can source all the environmentally friendly materials needed to undertake a project of this kind. For example, instead of bricks, blocks made in Campanillas have been used. These consist of crushed limestone (95%) and white cement (5%), “which is the most eco available”.
“No blocks are fired, they are sun-dried, so as to save on energy consumption. Lime-based mortar is used to join them, a material that is baked in some 18th-century, wood-fired ovens, now salvaged and located in Morón de la Frontera (Seville province). There they work with the lime how it used to be done, much as they did when restoring Seville’s cathedral”.
He adds that it is the very smoke from burning the olive wood that gives the lime its own, very particular characteristics of flexibility combined with strength. This is thanks to nanoparticles from the olive wood that remain impregnated in the lime. “No comparison to any materials fired in a diesel-fired kiln”.
Air-conditioning
A cavern to freshen the air we breathe indoors
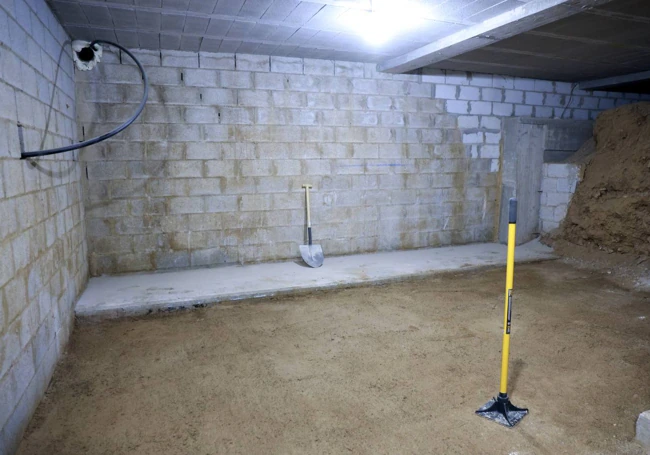
Zoom

With 182 square metres built, plus 52 square metres of garage, patio and terrace, the building project has faced challenges in c making it bioclimatic; that is, in its design, it takes advantage of renewable energies from the area, such as winds, sea breezes, sunlight, and geothermal energy, to naturally climate-control the house.
The first problem was the land itself, a plot with a 30-degree slope, originally used as a quarry then a rubbish dump. It was divided into terraces to lift the house higher, thus gaining sea views and sea breezes.
“It was necessary to dig deeper to lower the foundations owing to structural needs that couldn’t be compromised. But, in exchange, we gained a space that will provide fresh air into the property, specially on days with a terral wind, as it has conditions similar to a cave, with a constant temperature between 14 and 20 degrees Celsius and unchanging humidity. This is because the ground is made of earth, compacted with some ecological hydraulic lime and water, allowing the exchange of moisture with the incoming air.”
“The air will pass through a small orchard with shaded orange trees, which will help reduce its temperature before entering that chamber. Once there, the air will be naturally climate-controlled before being channeled through ceramic ducts to bring it already cooled into the house,” explains the architect.
In addition, the property will collect most of the rain water falling on the roofs and any sloping areas around the house into a central storage tank. “This water will be used to irrigate the garden and to wash down all external paving. The paving will be handmade in Vélez-Málaga and fired with avocado wood. This makes it very porous and, by absorbing water then naturally evaporating, it will cool the surroundings”.
Filling the property with light and air from an internal patio
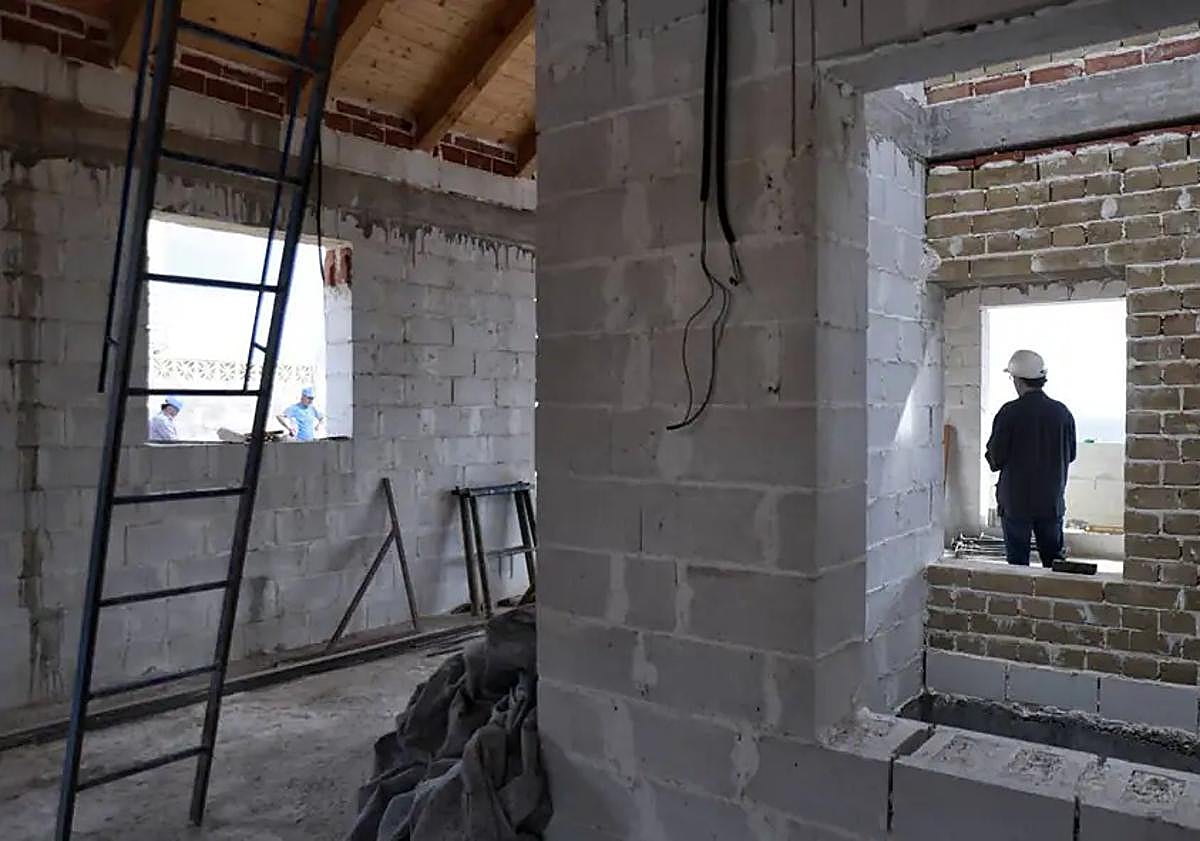
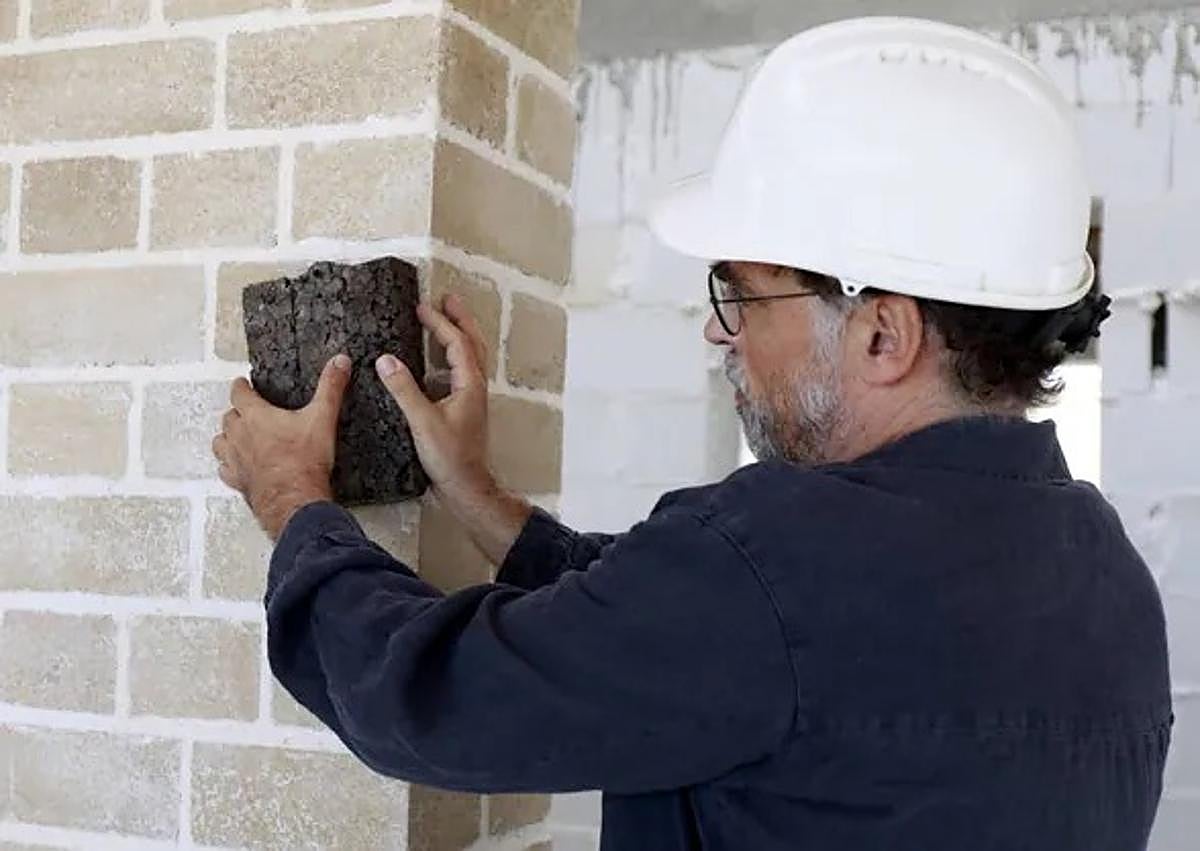

To assist further with this natural air conditioning, there is a central patio for light and ventilation, essentially an opening running from the top to the bottom of the entire structure. It has been designed so that, when the wind blows across the upper part of the house, air enters all rooms by the “venturi effect”, drawing the air in, and then sharing it out to all rooms.
Furthermore, the patio is being lined with cork to maintain a certain temperature. “Cork provides extraordinary thermal insulation, as with Roman amphorae found at the bottom of the sea in Vélez-Málaga covered with cork, resin and lime and still containing the remains of wine”.
As for heating in winter, the house will use an aero-thermal heating system which is a type of renewable air conditioning. “Heat is generated from the air via electric pumps, although for every kilowatt of electricity it consumes it will generate three or four kilowatts of warm air. In this way, a two kilowatt heating pump, which is what a domestic oven consumes, would be enough to heat the entire house. For air conditioning in summer, heat will be extracted from the house and expelled thanks to the energy generated by the photovoltaic solar panels”.
To keep the higher temperatures at bay, the direction in which the house faces has been studied so that the sun enters all winter, but not in summer, thanks to some shading attached to the south façade.
Architectural feature
Old-style stair vault
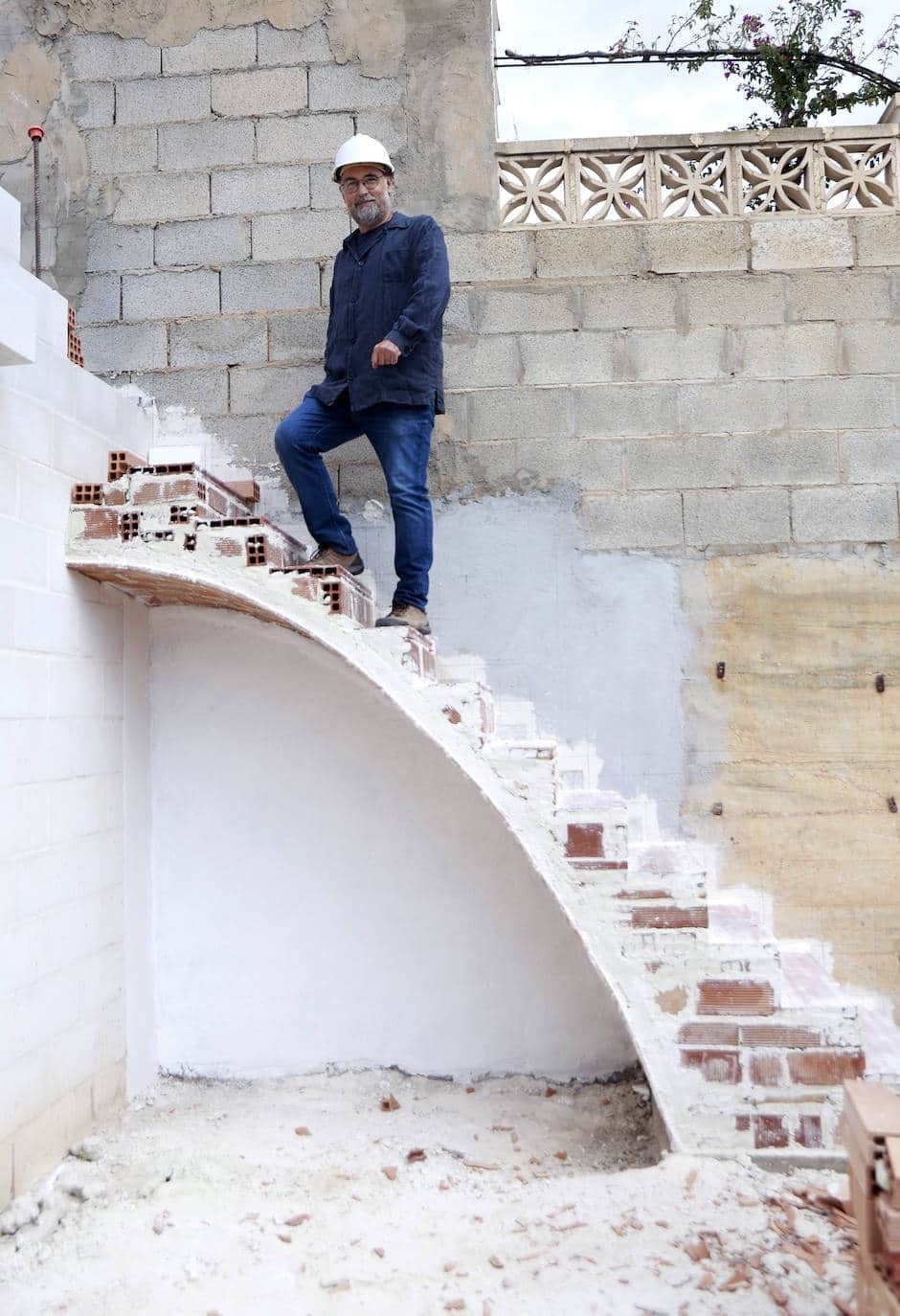
Zoom

Perhaps the most unique feature within this project is the stair vault partitioning a room. This was a building technique widely used by modernist architects such as Gaudí.
Basically it consists of glueing bricks to one other using plaster and lime, so the vaulting rises up in the air without any formwork to support it.
The rising popularity of reinforced concrete and the increasing labour costs in building stair vaults meant that they ceased to be economically viable to build, and so during the 20th century they were progressively abandoned.
So, how much does it cost to build a sustainable house? While not wanting to give away the fine details, Farfán gives a broad hint: “Let no one think that we’re talking silly money. The College of Architects sets average estimates for building homes with eco features in 2023 at 1,456 euros per square metre, and we are more or less in that ballpark,” he says.


